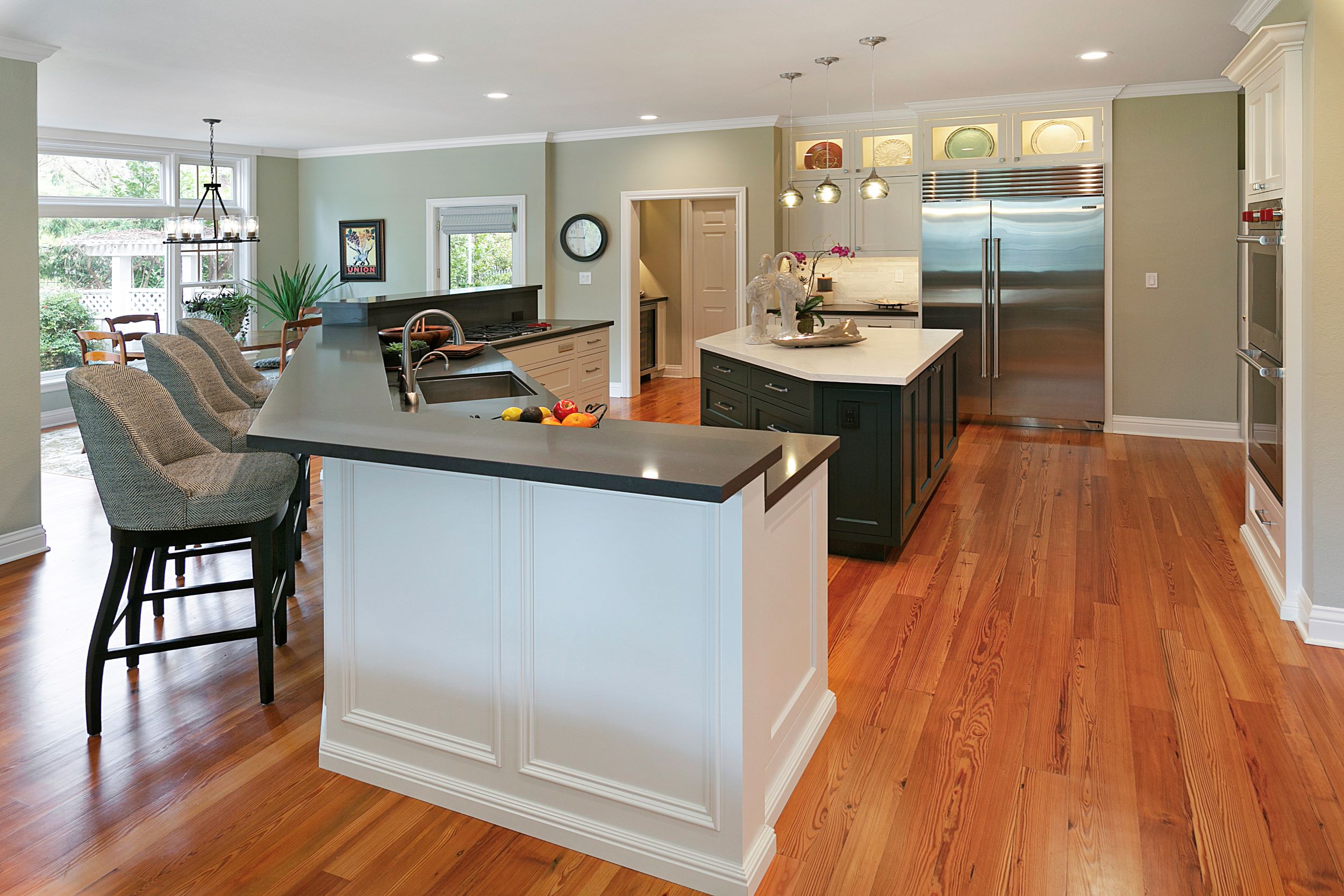How to Plan Ahead For A Successful Finished Space
It’s time to start getting your home back into working order. In this newsletter, we’re sharing professional tips to help you get started with a furniture plan so you can start living your life again in your new space right after your remodel. The number one thing we tell our clients is that furniture should be ordered when your remodel starts to assure it arrives once the remodel is completed. Waiting till the end of the remodel forces you to use your existing pieces that most likely won’t fit the new style of the space. The key decisions you’ll make are what is the right sized furniture and features you will need for the new space.

As your remodel project continues through the design process don’t forget that each remodel is unique and requires exceptional decision making so that no detail is ever left out. Knowing your design style for the space, along with the furniture needs, will coincide with the remodel concept. This includes ordering a selection of new larger pieces of furniture, area rugs, and lighting while the remodel is in process. The addition of both new accessories and art will add in the personality of the homeowner. These products produce and capture the uniqueness of the new space.
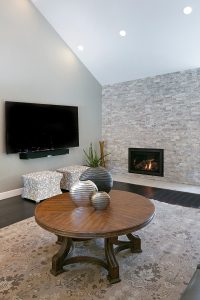
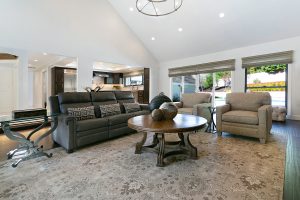
So how and where do you start your furniture selections? Each space being remodeled needs to be considered, so you can plan out a perfect layout. The right furniture style and size can make all the difference in how your remodeled space looks and feels. You can get inspiration from Pinterest, Houzz, and Instagram for remodel or furniture ideas that will inspire you. Referencing back to those photos will give you and your designer a better idea of what you are wanting for your space. Always consider your lifestyle as you and your family plan out each space. What type of seating areas are needed? Do you need space for large parties and gatherings? How will the spaces be used in your next phases of life?
We feel it is especially useful to have a floor plan drawn up by DGI, with the furniture in place to start the selection process. Always start with your larger pieces such as sofas, dining tables, and beds. Follow those selections with the smaller items like assorted tables, rugs, and lounge chairs. Accessories, lamps, and artwork will be your final choices to pull the spaces together.
We are here at DGI to help guide you, not only for your upcoming remodel, but also for any new remodeled spaces that have furniture needs. We always collaborate with our clients by using a combination of newly ordered furniture pieces along with their existing pieces. You would be surprised to see how amazing a reupholstered sofa or chair of yours can transform the new space. “On completion, we pride ourselves on the final touch to make sure everything is just perfect. We feel that our finishing touch to any home interior, is the key for tying room designs together and making the space live-in ready,” says interior designer Dorene Gomez, CCIDC certified and NARI member.
So let us take your remodel to the next level. DGI carries over 300 vendors with plenty of options to choose from for all our clients needs. Whether you just need a few accessories or a whole house of new furniture, we can help you select the perfect pieces. We will create a well-executed plan to meet your budget and will complement your new design. Our goal is to help our clients during all phases of their project. We love seeing our clients spaces come together from construction to a final beautifully designed space.
We are sharing one of our favorite kitchen remodels that included an intimate new den with space for two.
Kitchen Remodel:
Two kitchen islands = a chef’s dream! Don’t you love how one island can be used for prep and the other island can be for cooking and entertaining! This kitchen also shows off its fun elements like its unique center island shape, along with its contrasting Vadera Amara Nuova Quartz countertops from “All Natural Stone”. Without a doubt, this kitchen is a real showstopper with all of its Sub-Zero and Wolf appliances!
Before
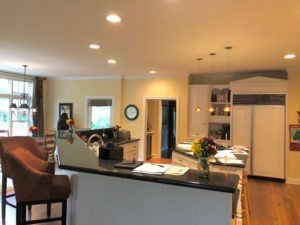
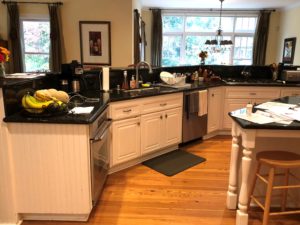
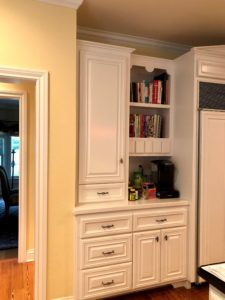
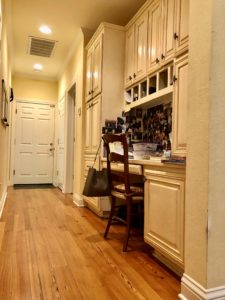
After
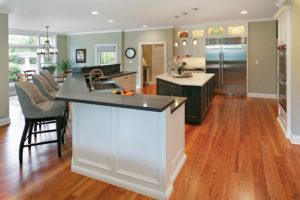
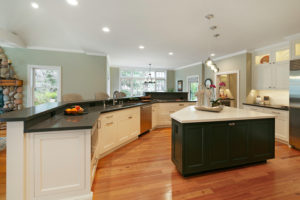
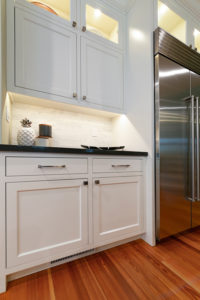
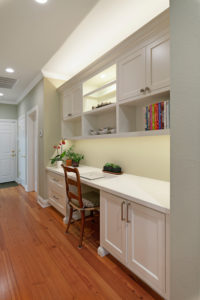
An Intimate Space for two:
Once the clients remodel began, we worked with the spaces for a new furniture layout to meet their needs. A beautifully designed den for two would capture the needs of the clients. A relaxing and intimate space designed with a cozy fireplace and dual cabinets to house all their needs. Having coffee in the morning while enjoying the new view of the gardens was going to be the client’s dream come true.
Proposed Floor Plan
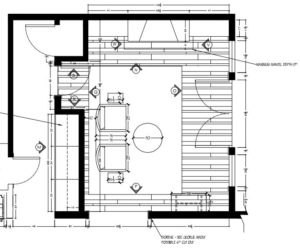
Before
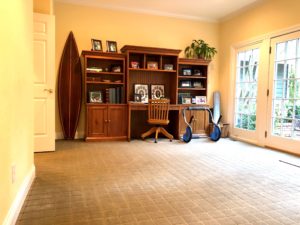
After
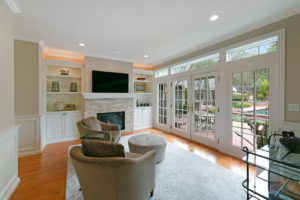
To learn more about Mark Gebhardt’s photography, visit his website at http://markgebhardt.com/ or email him at mark@markgebhardt.com.

These beautiful spaces were built by Gayler Design Build. Gayler Design Build, is an award winning design-build company in Danville that has been in business since 1961. We have had the pleasure to partner with them for over 18 years. On-time and on-budget for an astonishing 23 year stretch, Gayler Design Build continues its growth and evolution as an unrivaled, third-generation, family owned design-build residential remodeling firm. They specialize in residential kitchen, bath, whole house remodels, as well as additions of any size, including ADU’s. If you are looking for the perfect contractor in the Tri-Valley and Lamorinda areas give Gayler Design Build a call at 925-820-0185 or email them at office@GaylerDesignBuild.com.

Riggs Distributing, the exclusive distributor of Sub-Zero, Wolf and Cove appliances in Northern California and Hawaii is excited to open its new San Francisco Design Center showroom this Fall! The new showroom is the first luxury kitchen appliance space in the iconic San Francisco Design Center and features 100 appliances and an interactive kitchen that allows guests to experience these legendary, innovative and stylish products first-hand. Riggs’ chefs and consultants will be in the showroom to demonstrate and answer any questions regarding Sub-Zero refrigeration, Wolf cooking and Cove dishwashing appliances.
If you are looking to add any Sub-Zero, Wolf, or Cove appliances to your kitchen give them a call at (415)-582-6717or visit them in person at Riggs San Francisco Design Center Showroom: 101 Henry Adams St., Galleria #144, San Francisco, CA 94103.
Hunter Douglas:
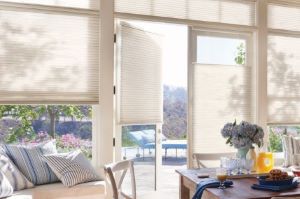
Adding custom shades to any space in your home will make the room feel more comfortable, private, and protect your furniture from sun damage. With a wide variety of shade options, Hunter Douglas is our go-to for all of our client’s needs. Guaranteed to last with a lifetime limited warranty.
Our favorite system to use in client’s homes is Powerview. Did you know 50% of Hunter Douglas sales are Powerview? One of its striking qualities is the ease. With one press of a remote (or tap of your phone) your shades will seamlessly go up in sync. If you are looking for new shades for your home give us a call and we will help you pick the perfect style for you.
Keep us in mind for all your remodeling and furniture needs. Contact us for an appointment at (925)-889-9424 or email us at info@dorenegomezinteriors.com. To keep up to date with Dorene Gomez Interiors check out our blog on our website for more content!


